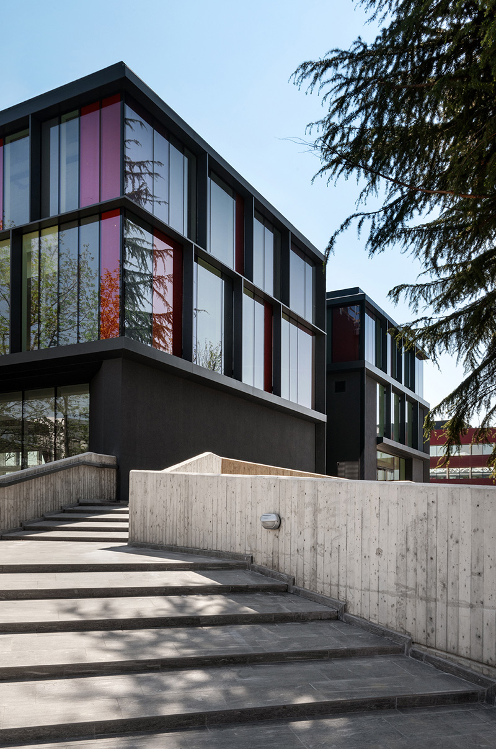
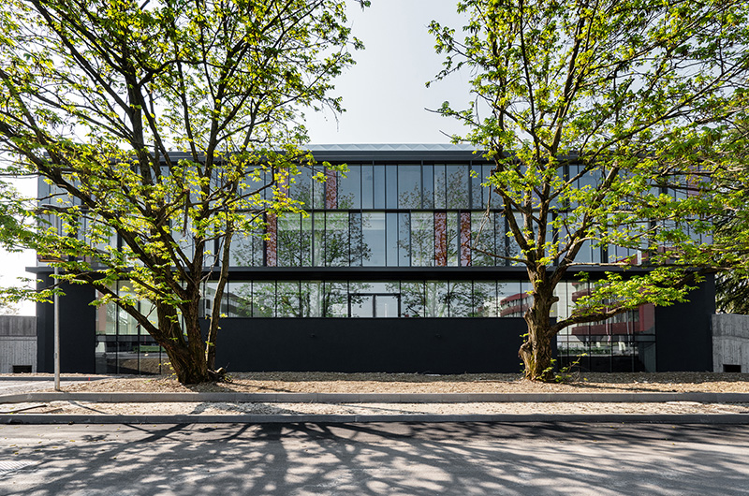
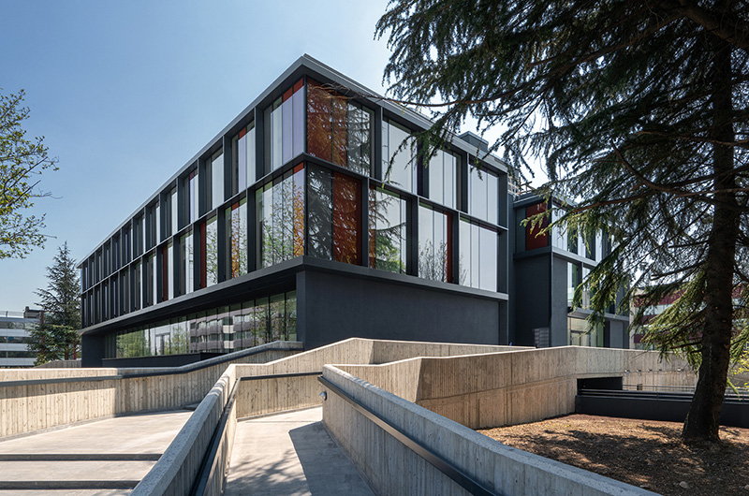
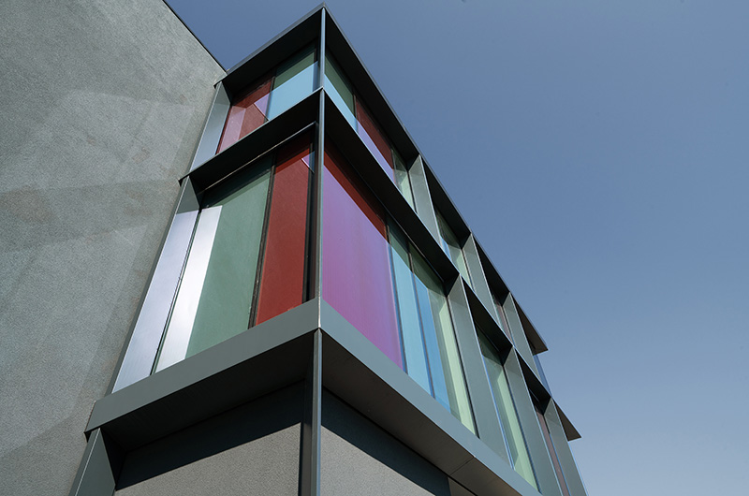
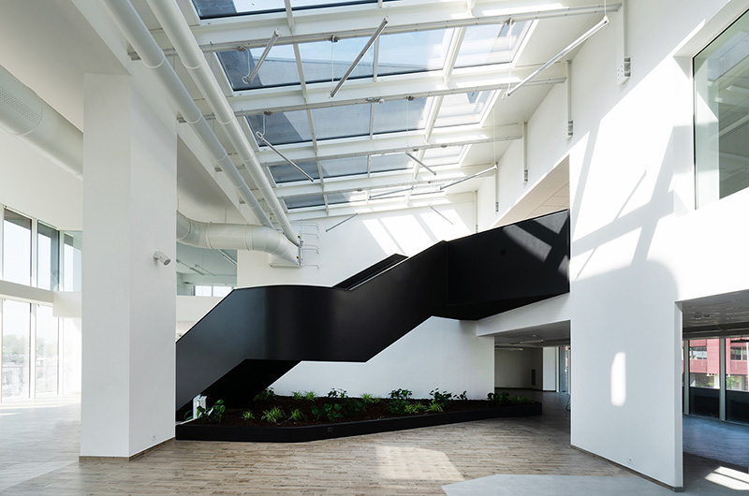
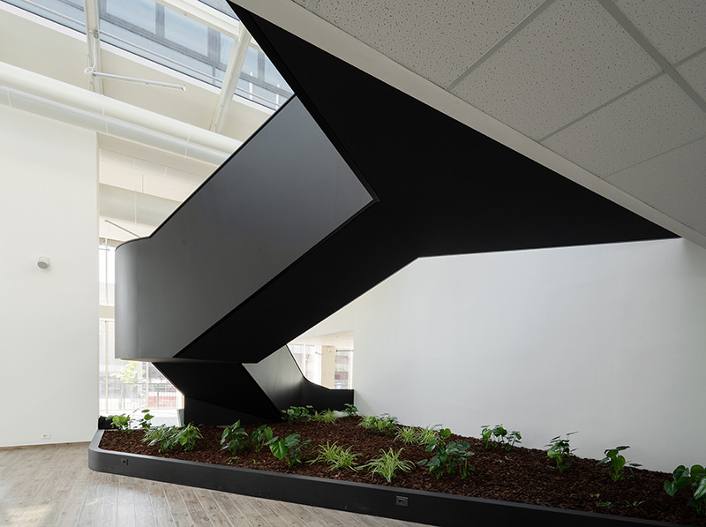
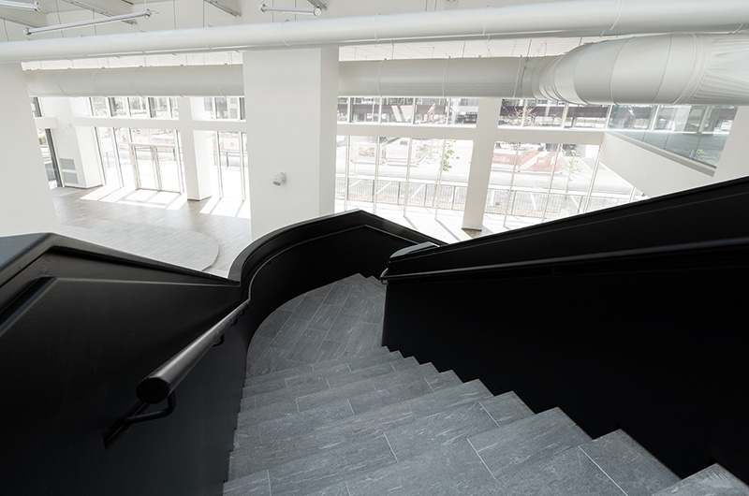
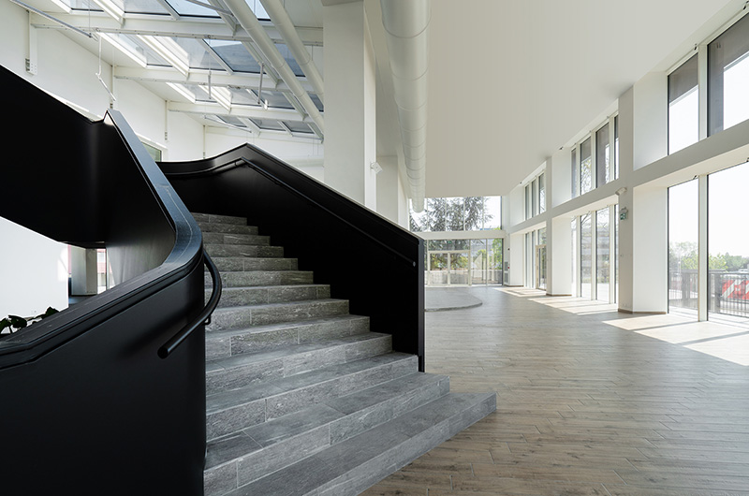
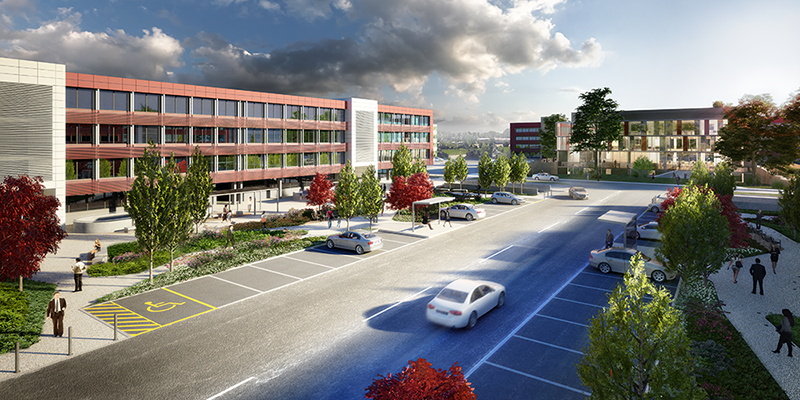
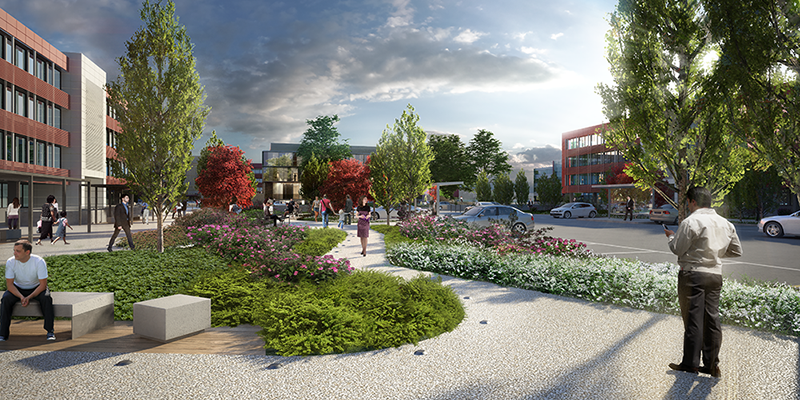
Cassina Plaza
PROJECT: Park Associati, Arch. Paolo Uboldi, Arch. D. Beretta
LOCATION: Cassina de Pecchi (MI)
TIPOLOGY: Renovation – Interior
CLIENT: Private
SCHEDULE: 2017
The project envisages a complete reinvention of the ‘Cassina Plaza’ office area at Cassina de’ Pecchi, on the north-eastern outskirts of Milan. The complex consists of various buildings and external spaces embodiyng obsolete planning restricted by structural and plant deficiencies inside, and exclusively dedicated to the parking outside. The project completely refurbishes the G building – unique among the centre’s buildings, which will be enriched by new service spaces, co-working areas and event halls, as well as a fitness space and a lounge area. The new planning will also incorporate all the external areas of the complex, with the creation of new pedestrian pathways, new tree planting and paving, and permanent and mobile equipment for outdoor work and relaxation.
.